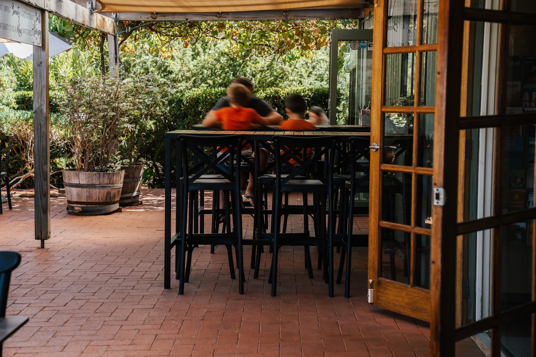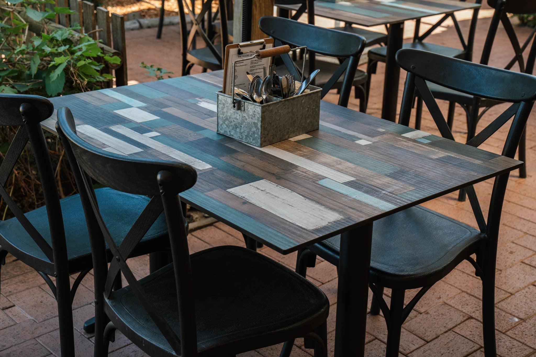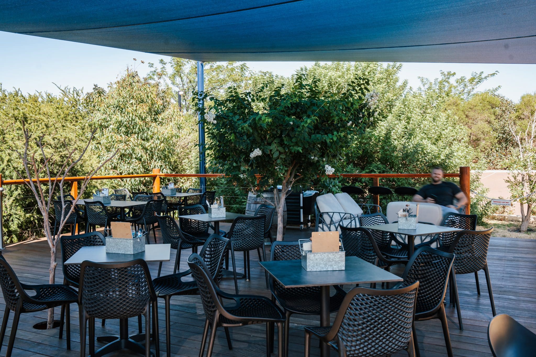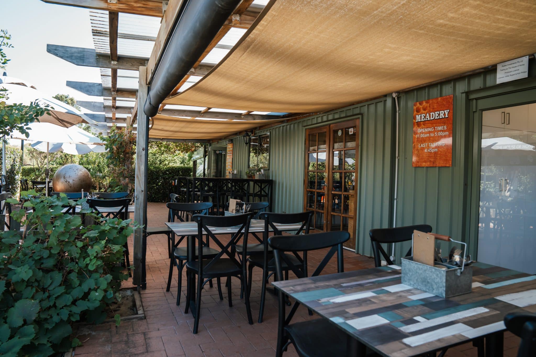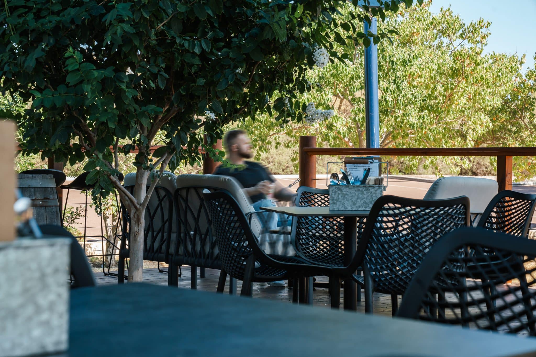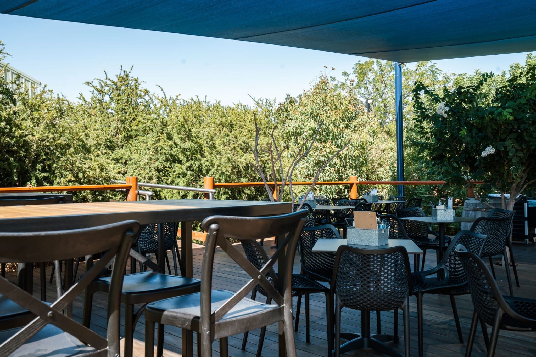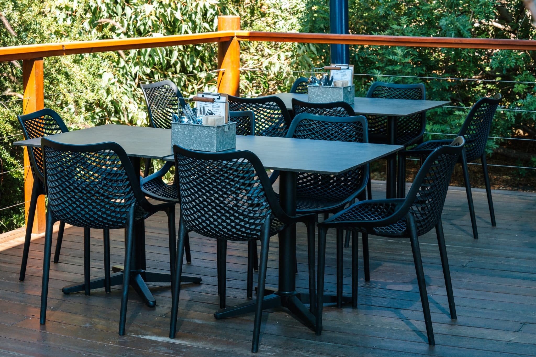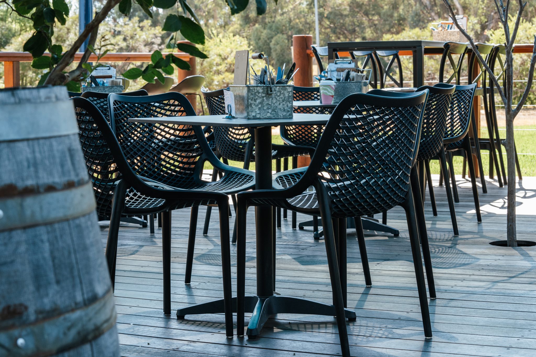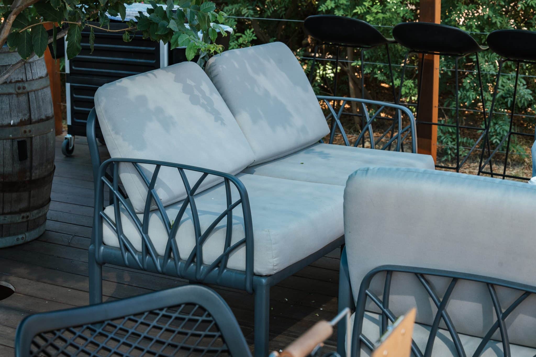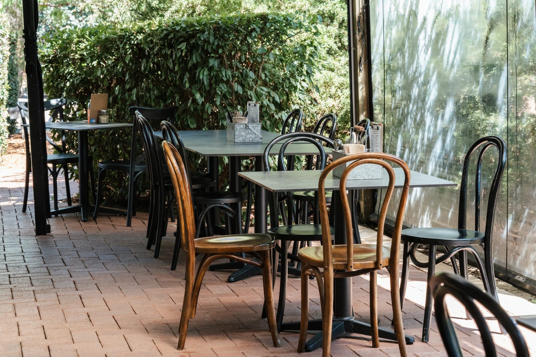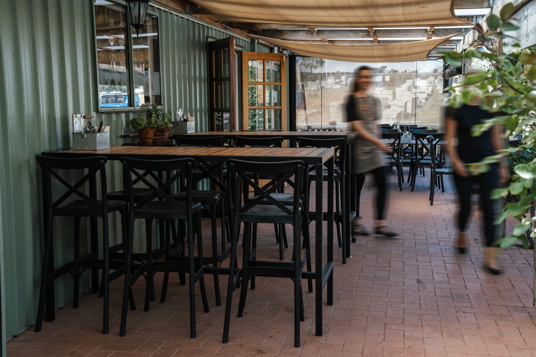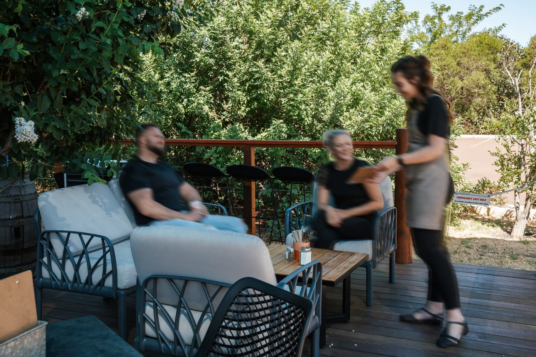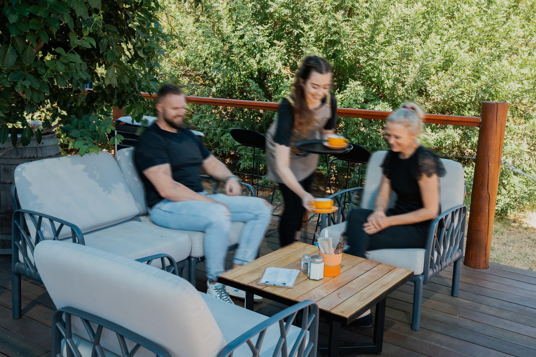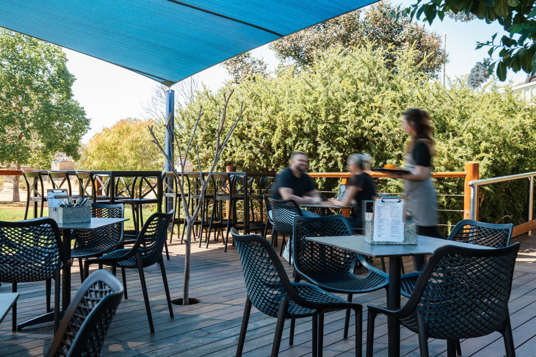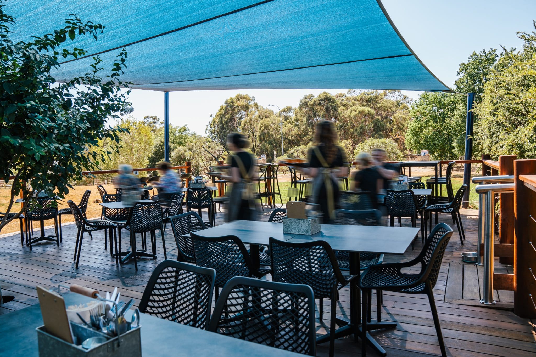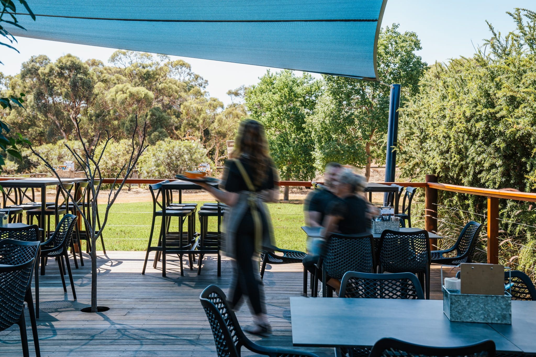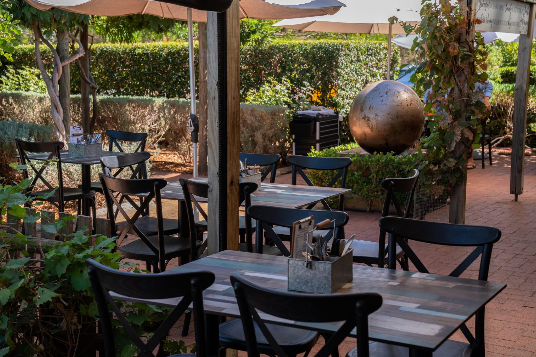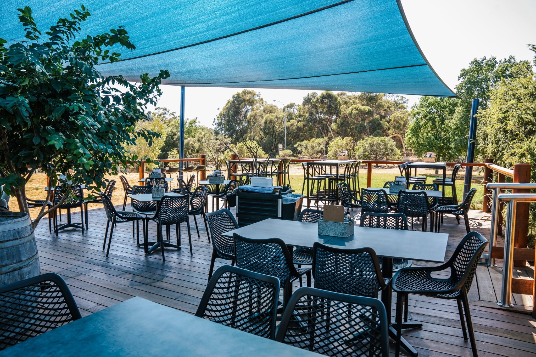With its sweet spot in bees, hives and all things honey, this café will take the sting out of your day. The House of Honey is located in the beautiful Swan Valley on the Great Northern Highway and is definitely a place you should add to your Swan Valley bucket list. Upgrading and replacing furniture for the House of Honey was an awesome experience for our team and we think the end product looks amazing, wouldn’t you agree?
Offering tours and taste testing, The House of Honey is more than just a café. We should let them speak for themselves: “As a family-owned and operated business, we’ve been looking after and protecting our bees for over 30 years — the delicious raw honey we craft and pass on to you is a nice bonus! The House of Honey also has a buzzing onsite cafe, runs bee safaris, workshops, tours, and more.”
The House of Honey first came to us back in 2016, where we helped them out with an initial fit out. They came back to us this year with the goal of upgrading and renovating their area to bring it inline with their new branding – a much more sophisticated look. The family-run business was also looking to launch a new honey-tasting tour and were wanting the new look to coincide with the opening of the new feature.
When the owner contacted Adāge, they had some ideas about what they were looking for in their new area, however they were keen for us to come up with our own ideas as well. Our consultant visited the venue to gather some inspiration from the owners and the area. After taking down measurements of the space and listening to the client, our consultant was able to begin creating an image for what she envisioned the area to look like.
Once back at the office, our consultant pulled together a proposal and 3D drawing for the client. Taking note of the client’s suggestions and requirements, our consultant pulled together a render of the venue to show the client. The 3D render and drawing allowed the client to get a better visual for what the area would look like once the proposed furniture was placed in the space and the atmosphere it would create.
The consultant then went back to the venue for a second site visit to present the proposal in person and also show them the sample chairs and tables in the area. Having the samples on site allowed the client to better picture the furniture in the area. It also ensure that the furniture chosen doesn’t clash with any existing features – such as the flooring.
The client loved the design that was created and agreed to move forward with the proposal. All that was left to do was choose a delivery date!
If you’re looking to upgrade your area and you want it to be this easy, get in touch with us today. We’d love to be a part of your design journey.
The products used throughout the project include:
